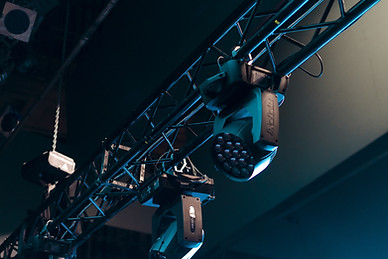top of page
Services
YOUR
PARTNER IN
DESIGN
Vectorworks Drawing
Create 2D or 3D renderings based on client specifications while coordinating with event venue to ensure all fire codes and venue requirements are met.
Seating
Layout
Create seating arrangements to maximize your event space. From standard row seating to curved stadium layouts, there is no limitation on how to set up your event.

Weight /
Cable
If you still need more detail and information on your design, we can calculate the weight and distribution of your Rig and layout all cable paths so that you may more accurately estimate equipment needs.
Fire Marshall Assistance
If you need assistance acquiring Fire Marshall's approval for your diagram,
we can take care of it!

Portfolio
OUR PROCESS
Step #1

Initial Contact
Via Phone or Email
Step #2
Discuss Details
Needs, Presences, Timelines
Step #3
Design
Step #4
Review Initial Drawing
Make Any Needed Updates
Step #5
Transfer All Drawings to Client
Process
HAPPY CLIENTS


Contact
Get in Touch
(720) 557-5385
Schedule a call with our team and let's get the ball rolling.
bottom of page






